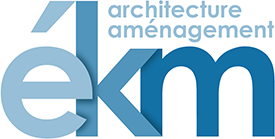The Herzberg pavilion of John Abbott College (JAC) entrance and main corridor redevelopment
Renovation and transformation of the John Abbott College Math Department and other spaces of the Herzberg building, John Abbott College, Ste-Anne-de-Bellevue, Quebec, 2018
4 storey extension of the Brunswick medical clinic, Pointe-Claire, Quebec, 700m2, 2018
Renovation and transformation of the John Abbott College library, John Abbott College, Ste-Anne-de-Bellevue, Quebec, 2018
Transformation of a university library into an extension for the Faculty of Management, McGill University, Montreal, Quebec, 2016
Renovation of the Bronfman Pavilion terrace, McGill University, Montreal, Quebec, 2016
Professor’s lounge and multifunctional space for the members of the Faculty of medicine of University of Montreal, Montreal, Quebec, 130m2, 2016
Headquarters and medical clinic Médecins du Monde Canada, Montreal, Quebec, 560 m2, 2016
Street terrace and entrance of the 1950 Lincoln Avenue housing tower, Montreal, Quebec, 2015
Proposition for the redevelopment of the Redpath-McLennan Library Complex, McGill University, Montreal, 2015
Feasibility study for a Bike Centre, McGill University, Montreal, 1800 m2, 2015
Major upgrade of the historic Strathcona Anatomy and Dentistry Building at McGill University, Montreal, 8,000m2, 2014
Architecture competition for the Glass Pavilion, Montreal Botanical Gardens, Montreal, Quebec, 2014
Parking lot design of usine bridor in Hochelaga-Maisonneuve borough, Montréal, Québec, 2013
Renovation of the Nutrition Clinic of Université de Montréal, Montreal, Quebec, 280 m2, 2014
Renovation of the restaurant of the Montreal Botanical Garden, Montreal Quebec, 400 m2, 2013
Rebuilding of the library's roof terraces and pedestrian access, McGill University, Montreal, Quebec , 1700 m2 (18300 ft2), 2013
Restauration work of the PS-4 Pavilion in Jean-Drapeau Park, Montreal, Quebec, 2013
Interactive library and cyber-classroom at West Island College, Dollard-des-Ormeaux, Quebec, 100 m2, 2013
Bar, restaurant, dining room, terrace, showcase and event space, Montreal Quebec, 360 m2, 2013
Exterior court and green roof of the FACE school, Montreal, Quebec, 2013
4-story high medical center, Pointe-Claire, Québec, 3000 m2 of 6000 m2 in total, 2012
Integration of Student Services in one modernized location, McGill University, Montréal, 2800 m2, 2011
Renovation of the Chalet at La Fontaine Park, its interior spaces and terrace, Montréal, 1200 m2, 2011
Redevelopment and greening of the Stewart-Biology Terrace, McGill University, Montreal, 4200 m2, 2011
Vocational Training Centre for forestry, Dolbeau-Mistassini, Quebec, 684 m2, 2010
Classroom and geography lab located in the Walter Hitschfeld Geographic Information Centre, McGill University, Montreal, 165 m2, 2009
Renovation of a 2-storey house on Rue Saint-Dominique and realization of an outdoor terrace, Montreal, Qc, 200 m2 (2150pi2), 2009
Residence to accomodate CLSC medical staff and their families, Kawawachikamach, Quebec, 600 m2, 2009
Realization of a library that adapts to new information technologies, McGill University, Montreal, Qc, 1500 m2, 2008
New Arts and Science Pavilion, West-Island College, Dollard des Ormeaux, Quebec, 1675m2, 2003
School and Community Centre for the band council of Kanehsatake, Quebec, 1530 m2, 2001
