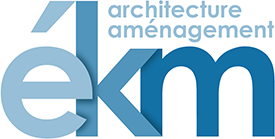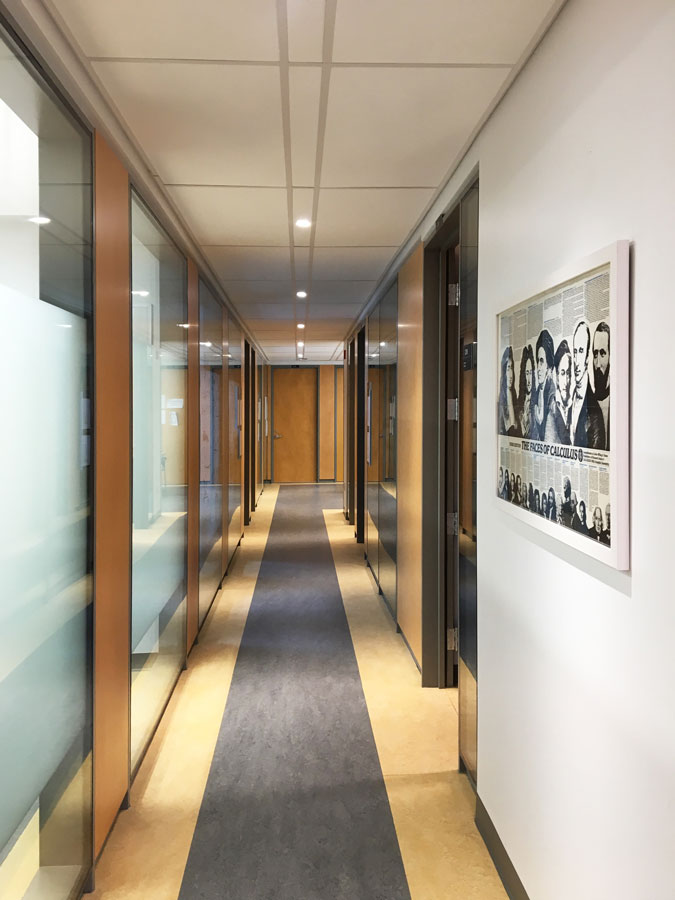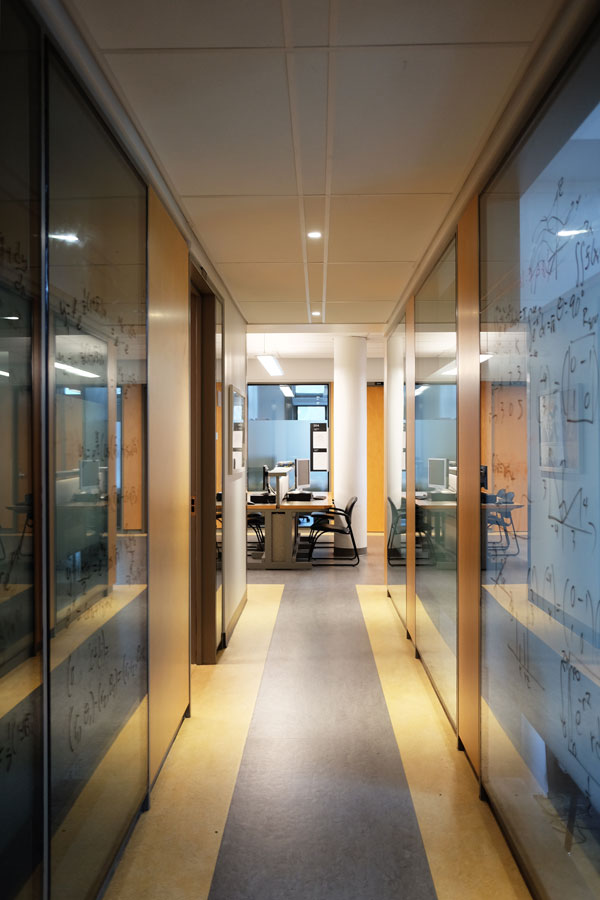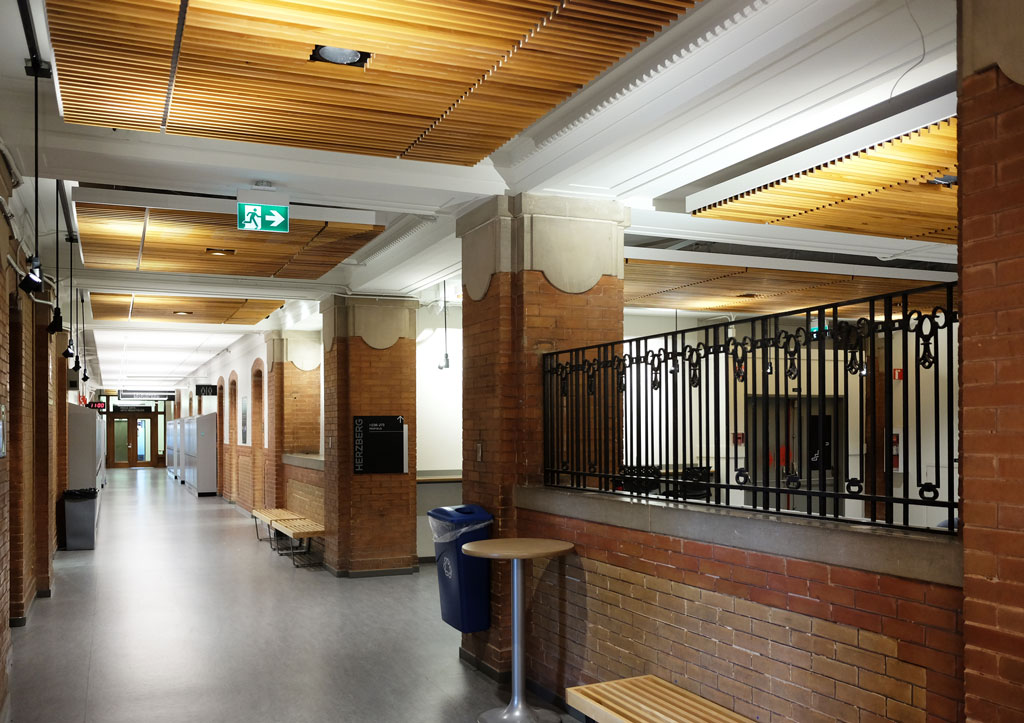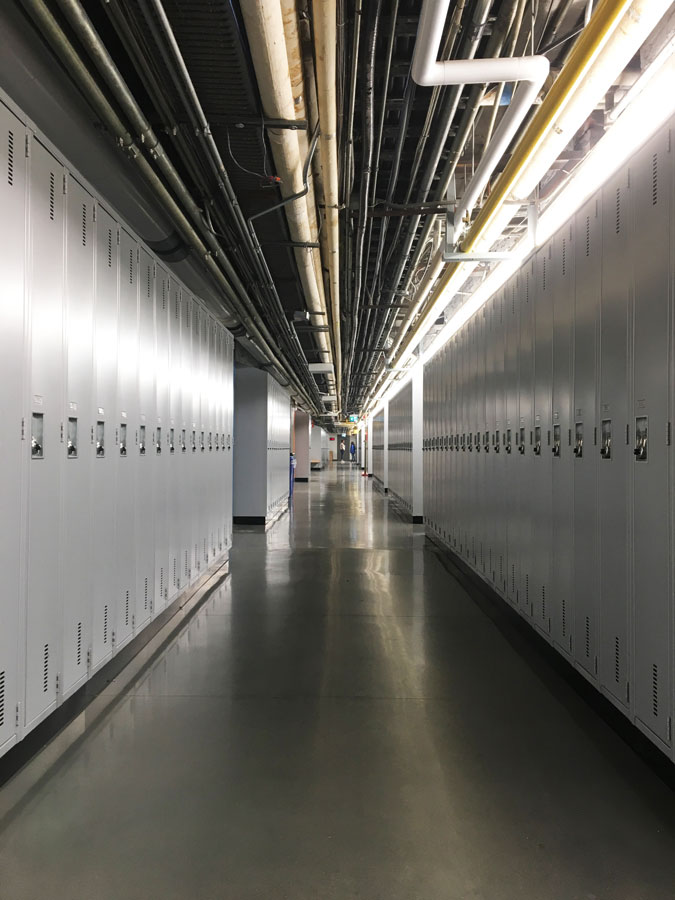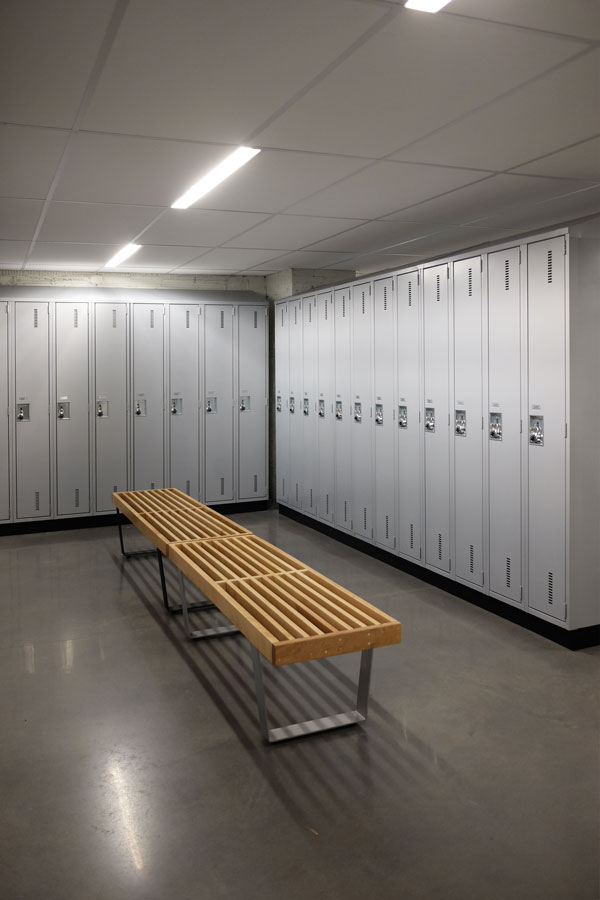In addition to the redevelopment of the Math Department, this project includes the renovation of classrooms, exams, tutoring nooks, informal study spaces, offices, student association offices, a kitchen, a main maintenance room and corridors. The John Abbott College Herzberg Pavilion, built in 1907, has undergone a number of disparate renovations over the decades and represents a challenge in meeting code requirements as well as for its complex electromechanical systems.
Another challenge of the project was to design user-friendly spaces with a streamlined plan, despite an existing rigid structure. The development seeks to enhance the access to the views on the outside as well as the contribution of natural light by clearing the space thanks to glazed partitions. Direct / indirect artificial lighting has been designed so that users perceive a continuous brightness that minimizes stress on the eyes.
Often facing problems of durability and maintenance with the furniture available on the market, John Abbott commissioned EKM to design custom furniture for the project. The firm designed electrified furniture with sustainability in mind and to minimize the demand for maintenance and replacement. The work tables adapt perfectly to the dimensions of the room dimensions and integrate all the electricity required for current technologies. They include, among other things, electrical enclosures and removable panels under the tables to route wiring from the raised floor to the work surfaces.
Inherent in projects in schools, acoustics remained at the heart of conversations during the development of the project: the acoustic quality of the spaces and the transmission of sound between them. With the expertise gained from previous academic projects, EKM ensured that wall and ceiling compositions as well as the choice of materials achieved the highest acoustic standards.
