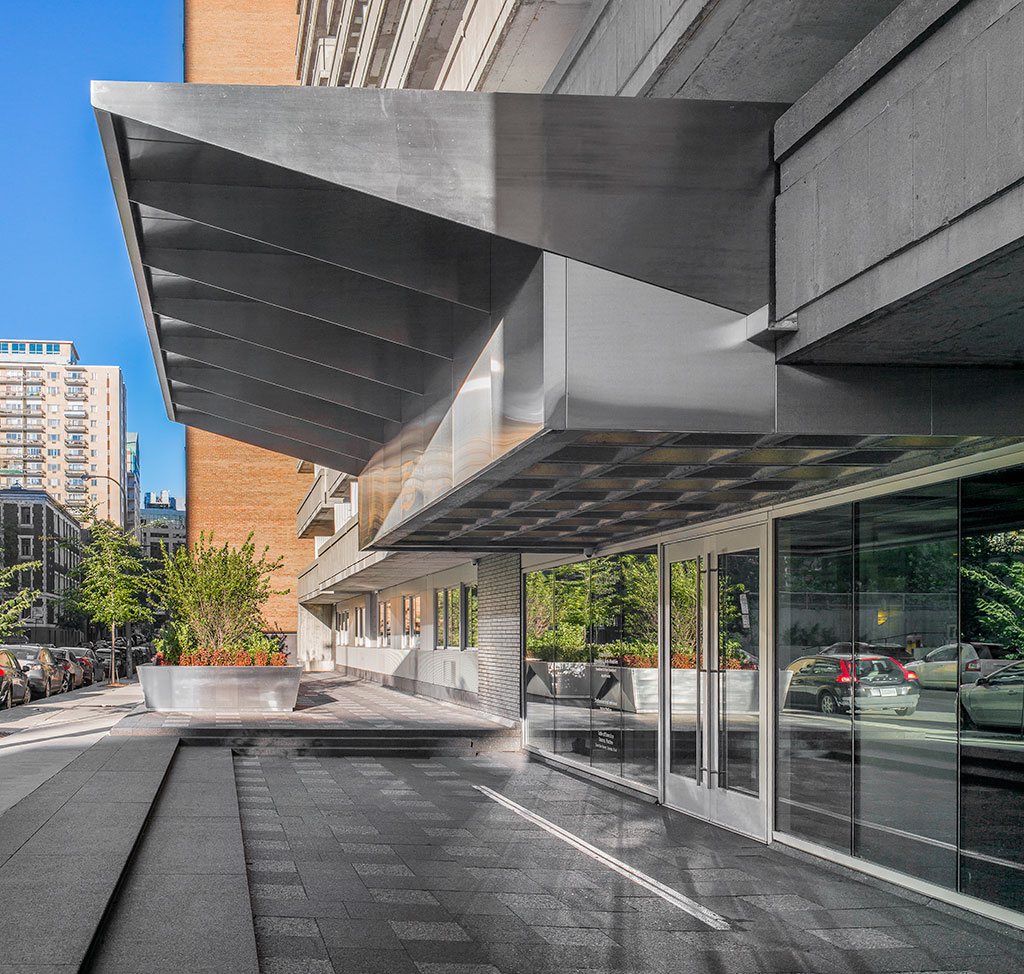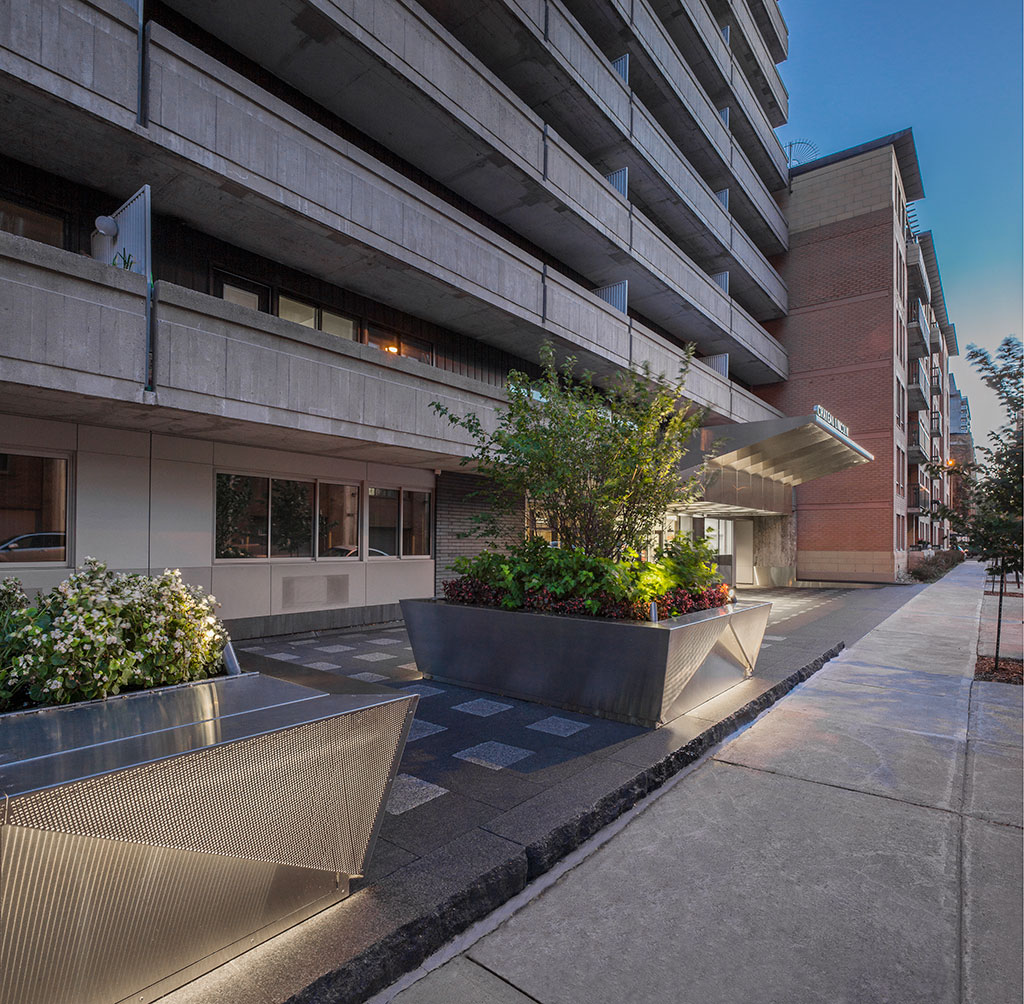The design of the Lincoln Terrace is part of a redevelopment project for the urban landscape of the Peter-McGill neighborhood, characterized by twenty-storey residential concrete buildings built in the 70's.
The project generates a permeable and well-lit place that serves as an extension of the public space. Five planter boxes define the terrace and create a rhythm, while hiding some mechanical equipment. These luminous stainless steel objects, placed on a plinth composed of recycled and new granite, direct the gaze towards the marquee of the entrance which integrates signage and lighting. The ground floor façade is a curtain wall that integrates the residential windows, ventilation grilles, the entrance vestibule, a convenience store window and black brick panels into a structured ensemble that frames the terrace. Reflection, movement and scale are the keywords of the project.
© photos > Marc Cramer









