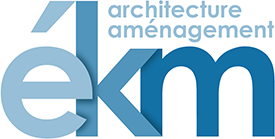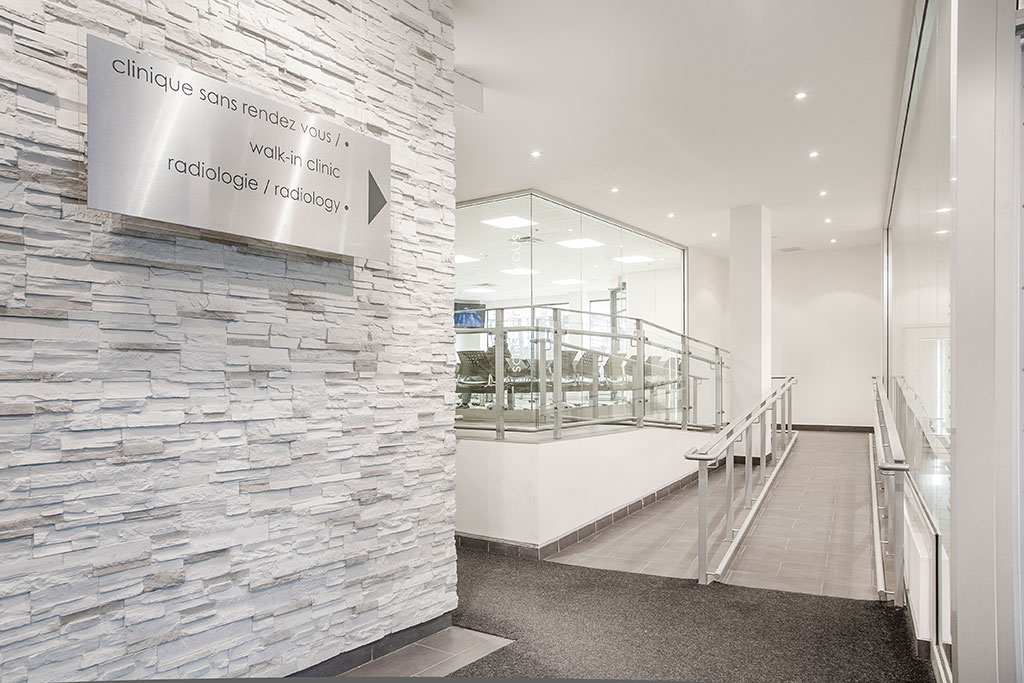The Brunswick Medical Center (BMC) project was the design of a private medical clinic in a 4 story commercial office building. The program includes diverse sub-clinics (cardiology, dermatology, emergency, family doctor, minor surgery, mental health, obstetrics, gynecology, radiology…) as well as an administrative zone that includes a high tech conference room and a coffee shop.
An effort was made to make the “waiting” experience of the clinics more enjoyable by placing the waiting rooms at the corners of the building, wherever possible, so that patients would have views to the exterior and the natural light. Finally, the lobbies were made as transparent as possible, in order to make the arrival at each floor very pleasant and to allow natural light to filter into the core of the building.
The project was carried out in a very short period of time using a “fast-track” approach. Close collaboration with the client and contractor allowed EKM to work on all phases of the project for the different clinics simultaneously. The project is very popular among staff and users in the West Island.










