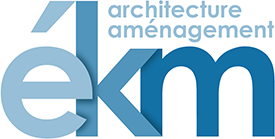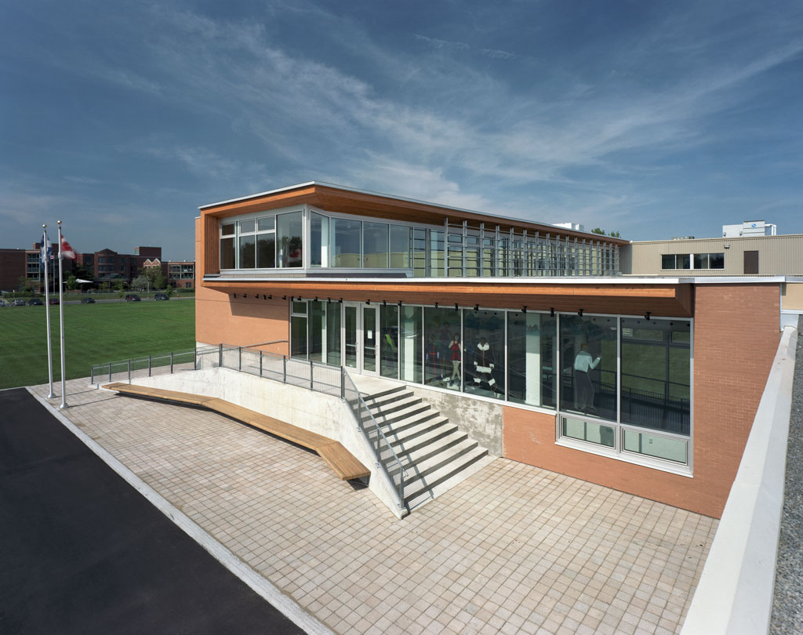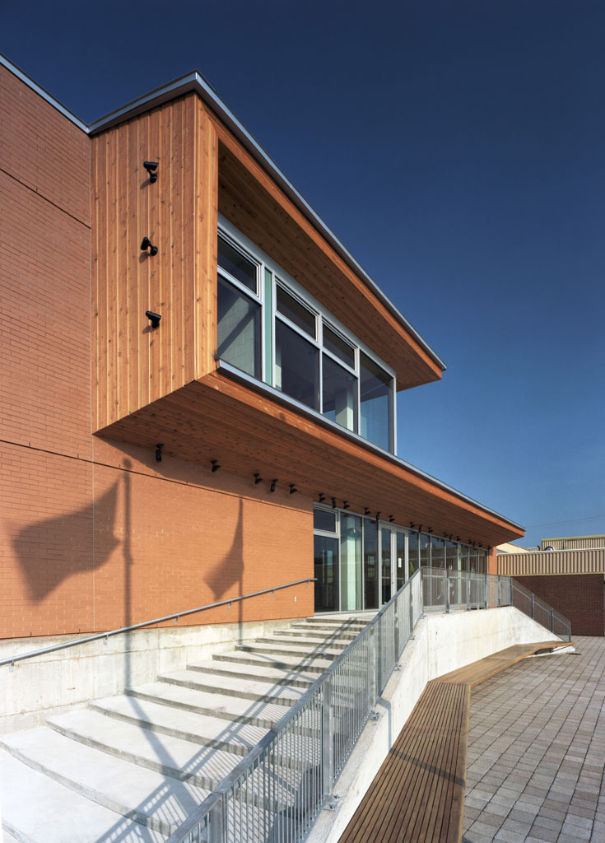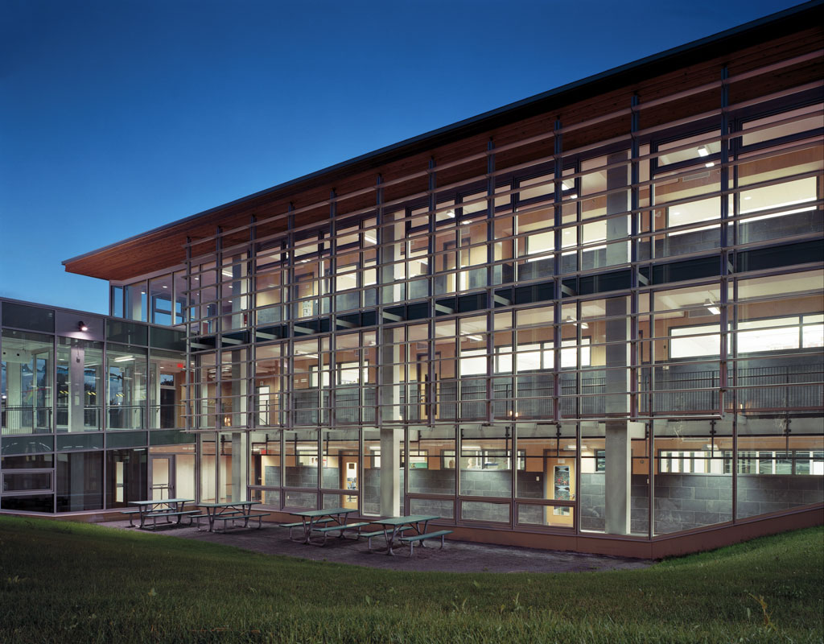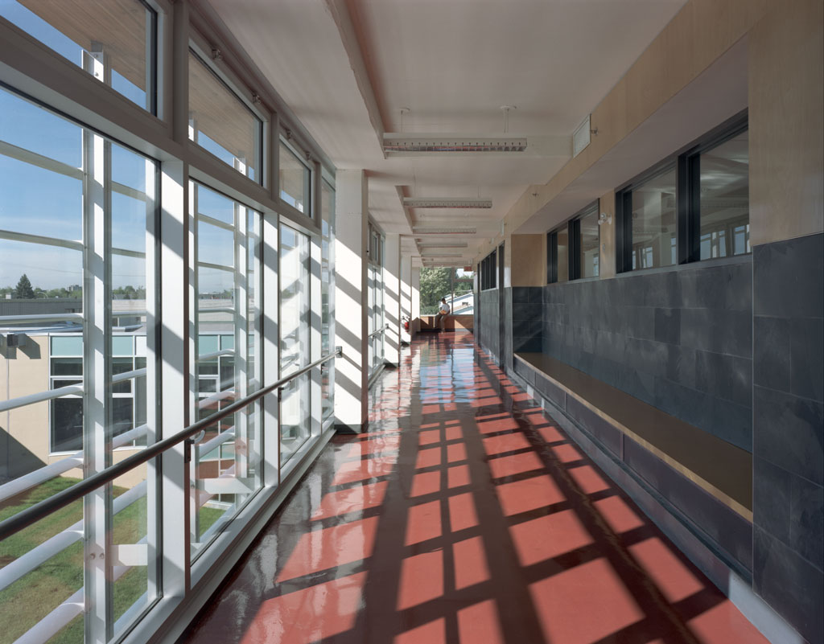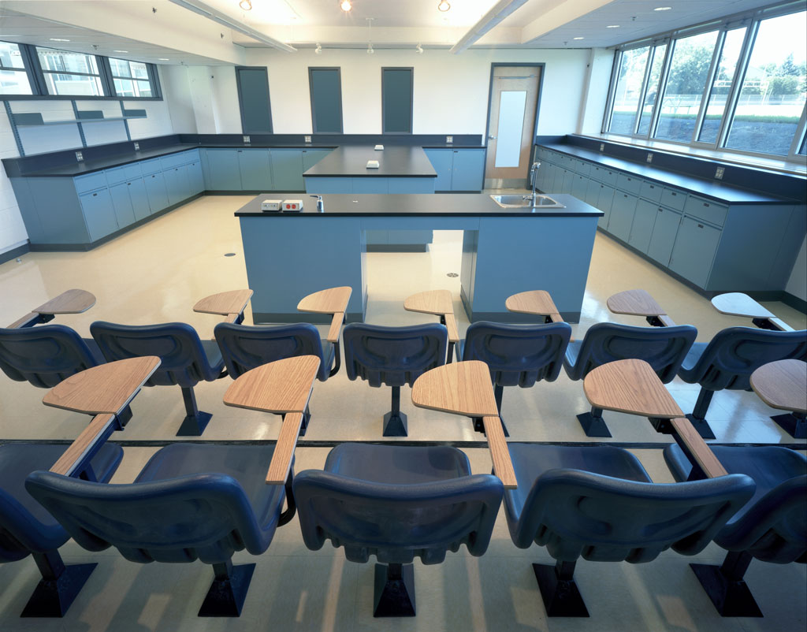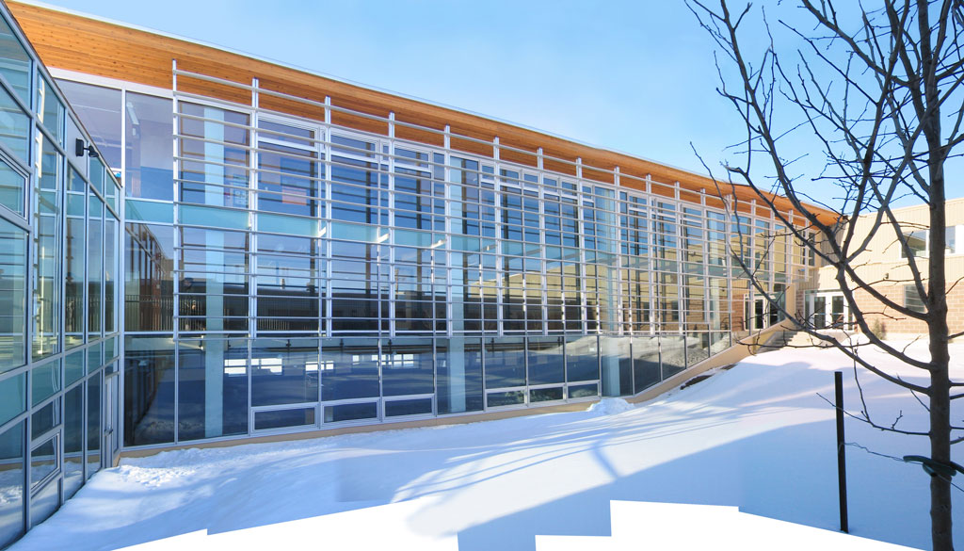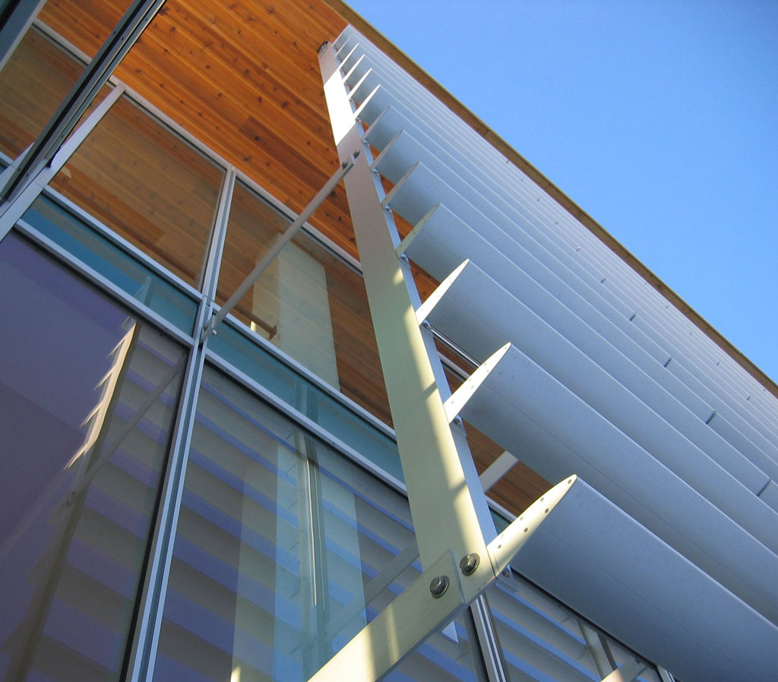Award of Excellence in Architecture, Special Mention for sustainable development, Order of Architects of Quebec, 2005
The Arts and Science Pavilion of West-Island College is an innovative building in terms of energy consumption. The project balances between theory and practice, innovation and tradition, and active and passive systems.
Ékm was asked to add several classrooms, offices and specialised learning spaces, as well as to create a new coherent organization for the entire built form of the school. The proposed design groups the new program into a 3-storey building to minimize modifications to the existing structures. The new building volume was inserted on the north side of the existing complex, creating a protected interior court on the south.
The architecture is characterised by an integrated ecological approach. The design maximizes the use of natural daylight, non-toxic materials and other innovations that ensure the environmental quality and reduce the energy consumption. (the energy consumption is 50% less than the reference in the Model National Energy Code for Buildings.) In addition, the way the energy systems function, is made visible and can be used for didactic purposes by the teachers of the school.
After hearing students talk about their new learning spaces in the corridors of the Pavilion, we conclude with pride that the building has been received with enthusiasm.
