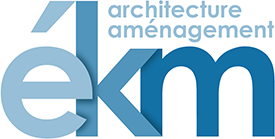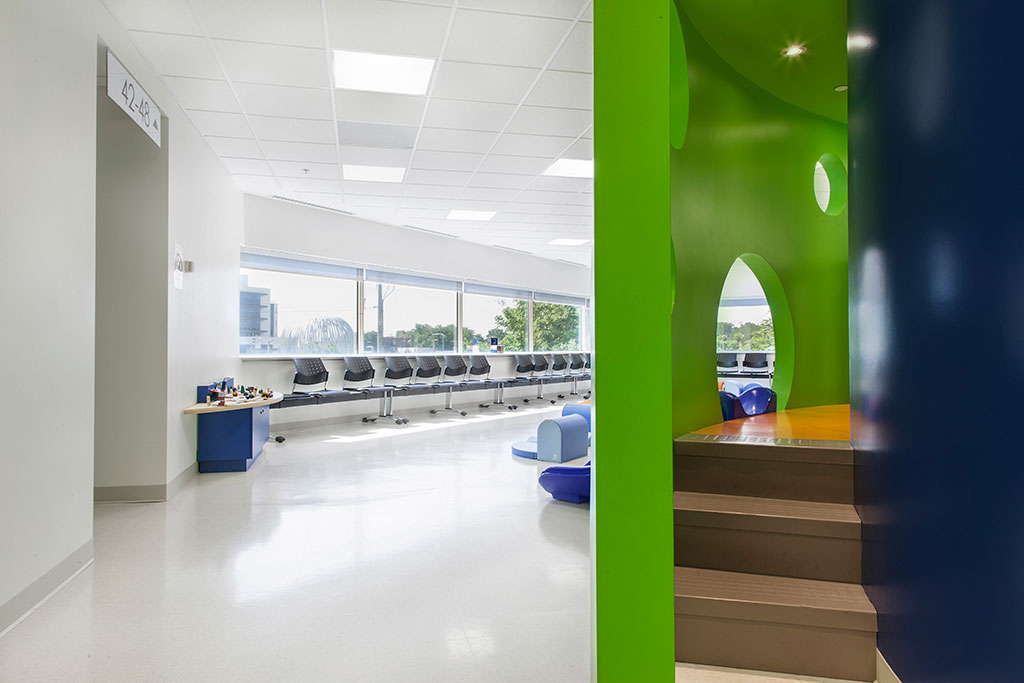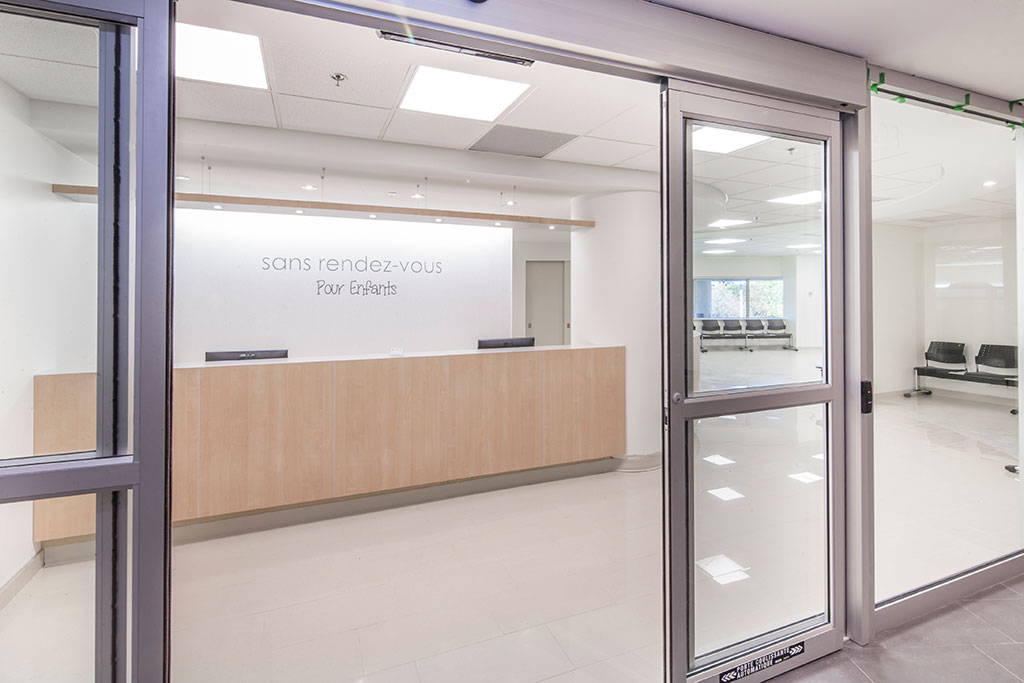The mandate for the Children’s Clinic was the design of multiple pediatric clinics on the second floor of a commercial office building across the Glen site from the McGill University Health Centre. The area renovated by EKM was 1115 square meters. The program included four sub clinics (allergy, emergency, general, and ophthalmology) as well as two minor procedure rooms and an administrative space.
Floor to ceiling glazed partitions divide the public hallway from the four clinics. The big wood reception desks and the signage on the walls behind them help the visitors find their way to the right clinic. The waiting areas are placed in the corners of the building in order to benefit from large existing windows and to make the waiting experience more enjoyable.
The floor layout is welcoming and creates a feeling of openness. Primary colors, materials and shapes were selected to add an element of play. Upholstered round reading nooks, colorful video game play stations, and a slide help create joyful and stimulating waiting areas for kids.







